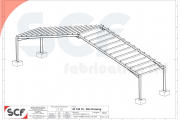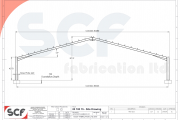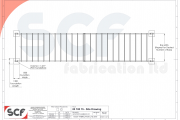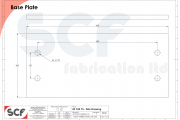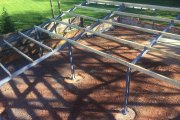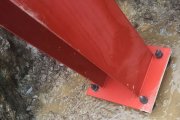Kit includes:
- Steel Stanchions
- Steel Rafters
- Timber Purlins
- M20 Bolts
- M12 Cup Head Bolts
- Kit Painted SCF Grey
- 15 Degree Pitch
- Tubular Wind Bracing
- CE Certificate
All frames are quality manufactured to your needs. All are manufactured to BSEN1090 guidelines to ensure high standards throughout. Before shipping frames are shot blasted and coated with a primer layer and two gloss layers to ensure a long lasting finish to your project.
Availability: Available Upon Request
Step 2 of 2 - Select Roofing
You must have javascript enabled in your browser to continue


